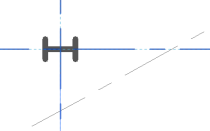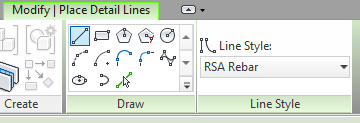When I first came back to working in Revit, I wasn’t convinced of the need to separate “working” views from “plotting” views. I’d never used them in AutoCAD, why start now? Can’t you just hide stuff you don’t need?
Gotta say, though, I became a fan pretty quickly. What changed my mind?
Working Sections
When you’re working in 3D, a 2D view doesn’t always tell the whole story. (Or even half the story.) Want to see what’s really going on in your plan? Cut a section! Didn’t quite answer the question? Cut another section! Before you know it, your view is chock full of section cuts that you don’t actually need as part of your set.

Rather than letting section cuts clutter up your views, at our office we change them to a “working section” type and use a filter to turn them off in plotted views. We’ve found it helps eliminate confusion between what’s a “real” section and what’s not.

“Working” section
Temporary Annotations
I was modeling an existing structure the other day, and I needed to keep track of the top of caisson elevations. The easiest way to do this was to tag them all with spot elevations — but I did not want that information on the actual plan. Instead, I hopped over into the working view and tagged away.
They didn’t have to look pretty, because they’ll never appear on paper. I like to think of working views as the digital equivalent of scratch paper. You can scribble all you want, knowing you won’t mess up your sheet. And if you decide later that you do need some of those annotations or sections on the plotting sheet, you can easily copy the annotations or change the section back to a regular type.
Watch out for real objects
The one caveat I would give for working views is that if you change something real, like a wall or a door, you’d better go back and check that in your plotting view to make sure it still looks the way you want it to. Real annotations such as dimensions and spot elevations should follow their hosts, but detail components might not and text notes definitely won’t.











